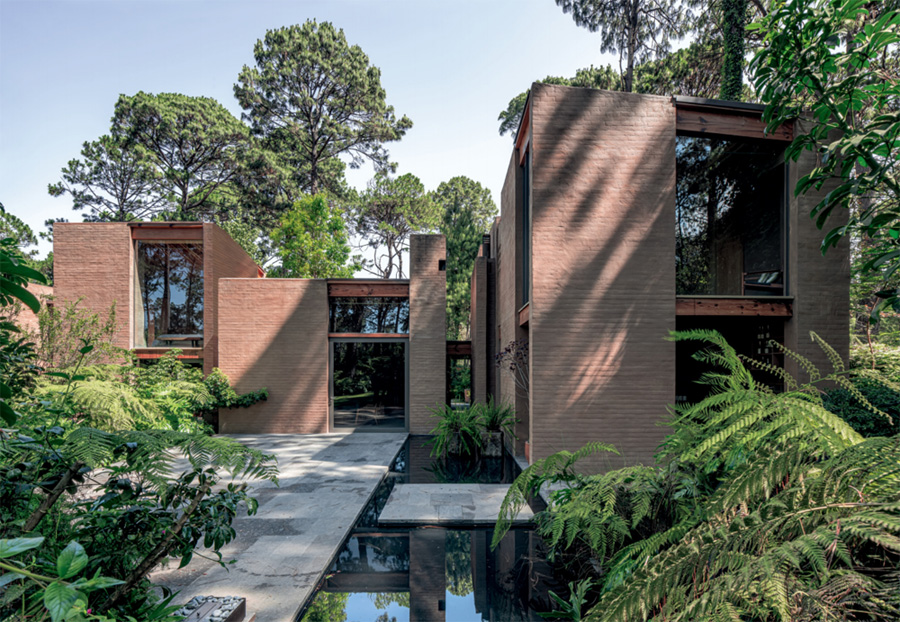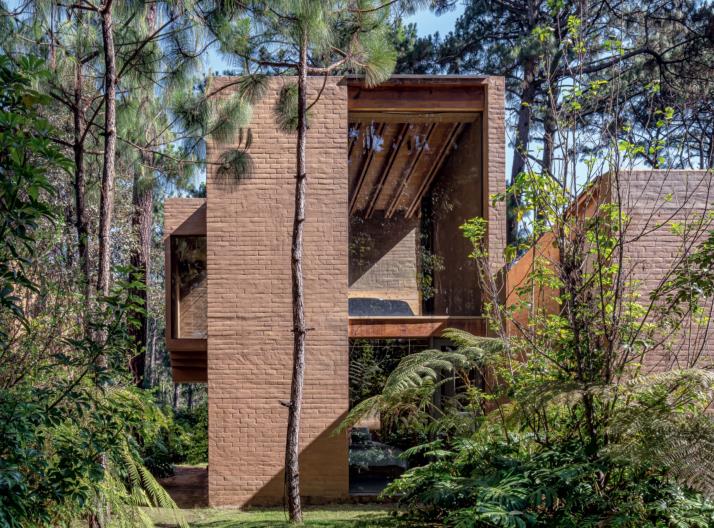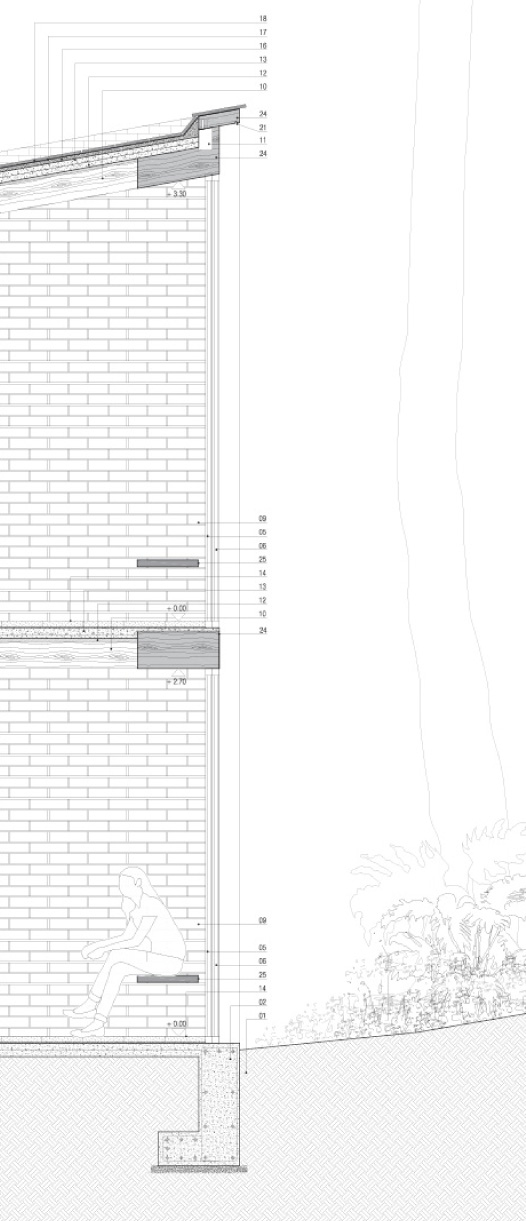


1 素土夯实 Compacted natural earth
2 钢筋混凝土条形基础 Reinforced concrete footing
3 100 混凝土板 concrete slab
4 50×100×200 白色赤陶砖地板 white terracotta brick floor. 10 joint
5 推拉门 铝合金+透明玻璃 Sliding aluminium door+clear glass
6 固定窗 铝合金+透明玻璃 Fixed window. aluminium frame +clear glass
7 平开窗 铝合金+透明玻璃 Projected window. aluminium frame+clear glass
8 钢筋混凝土梁 Reinforced concrete beam
9 70×140×280 红色赤土砖隔墙 水泥+生土抹灰 red terracotta brick partition wall, 10 joints. Cement +earth finish.
10 50×200 松木方pine wood slats
11 用于木梁的钢连接板 Steel attachment plate for timber beam
12 100×20 松木板 pine wood slats
13 50 混凝土板 concrete slab
14 40 找平铺厚石地板thick quary stone floor on leveler
15 50 厚混凝土窗框。1%的坡度 thick concrete frame. 1% slope
16 找坡 Backfill for slope formation
17 45 防水 Bautech or similar smooth prefab waterproofing sheet
18 15×12×24 斜坡回填上的白色陶砖,水泥灌浆 white terracotta brickwork on slope backfill, cement grouting
19 石材排水系统 Stone drainage system
20 可开启窗 铝+透明玻璃Operable window. aluminium+clear glass
21 15×15 滴水线+距离边缘25 的铣口 flashing+chamfer 2.5 cm from edge
22 70×140×280 红色赤土砖隔墙 red terracotta brick partition wall
23 薄钢板Steel sheet
24 圈梁 Enclosure beam
25 附在墙上的木凳 Wooden bench attached to wall

[…] Entre Pinos Houses / Taller Hector Barroso Four Houses in Los Helechos / Taller Hector Barroso […]
[…] 松木林住宅 Entre Pinos Houses 2015 2017 […]