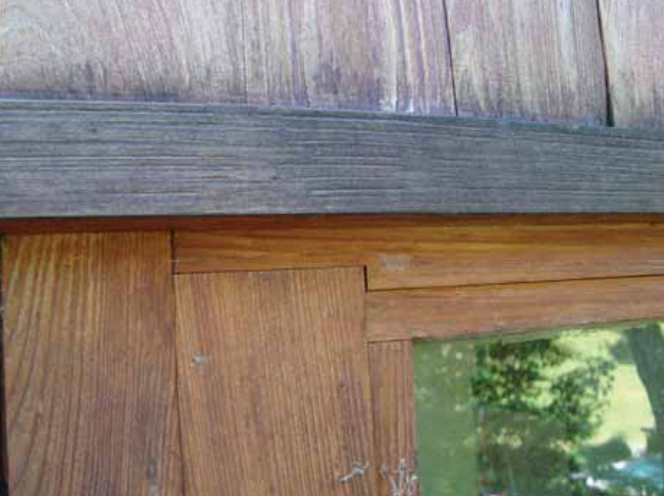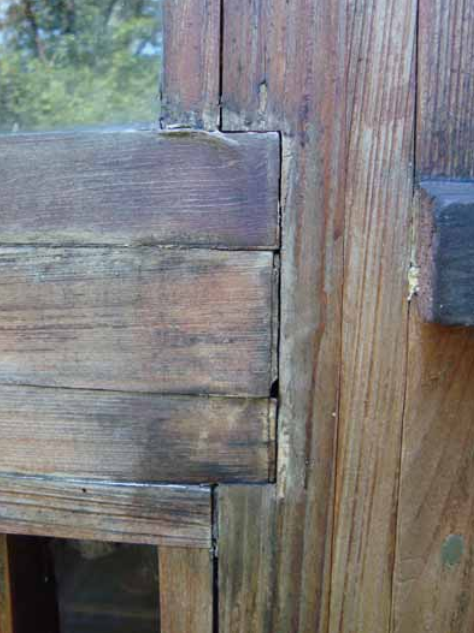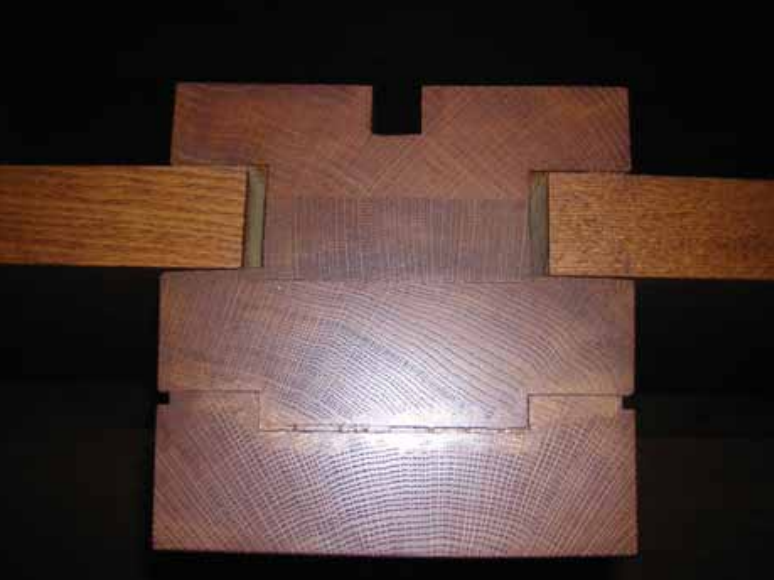The Architectural Woodwork Detail of the Norman Fisher house, Hatboro, Pennsylvania
为了保持木制品的“真实的形式”,木材元素需要考虑到其固有的性能。榫槽细木工取代了固定连接,允许木材自由移动,同时去除螺钉和钉头的可见表面。
In order to maintain the millwork’s ‘trueness to Form,’ the wood elements needed to be assembled with their inherent performance in mind. Tongue-and-groove joinery supplanted fixed connections, allowing the wood to move freely while ridding the visible surface of screw and nail heads.

当费舍问他为什么选择木材作为他们的房子时,康回答说,他喜欢木材的柔韧性和工作的能力,而不是像石头那样“你觉得你必须砍掉。”木材的内在灵活性可以被操纵或操纵其他物体——特别是用它作为模板来塑造混凝土——促进了康实现了他自己的建筑。木材不仅用于单独的细节工作,而且它作为混凝土模板的应用成功地形成了一种额外的建筑材料。
When asked by the Fishers why he chose wood for their house, Kahn responded that he enjoyed the pliability of wood and its ability to be worked, as opposed to stone which “you feel as though you have to hack away at.” The intrinsic flexibility of wood to be manipulated or to manipulate other objects –specifically its use as formwork to mold concrete – facilitated Kahn’s realization of his own architecture.The wood was not only used for individual detail work, but its application as concreteformwork successfully shaped an additional building material.
正如在那个时期的许多项目中所证明的那样,路易斯康对不同材料之间的关节的处理利用了阴影作为一个过渡元素。最明显的表现是干墙和木制品框架之间的连接,康将用一块细的嵌入的木头将两者分开,以形成可见的轮廓。奇怪的是,康并没有在费舍住宅里实施这个方案,而是选择让石膏紧贴木制品。考虑到费舍们想要复制他们在农舍里看到的原始的、粗糙纹理的灰泥,灰泥和木制品的分离将与客户愿景的实用品质背道而驰。
As evidenced in numerous projects of the period, Kahn’s treatment of the joint between differing materials utilizes the shadow as a transitional element. Most clearly represented by the connection between drywall and millwork framing, Kahn would separate the two with a thin recessed piece of wood to create a visible delineation. Curiously, Kahn did not implement this scheme within the Fisher house, choosing to allow the plaster to abut the millwork. Given the Fishers’ desire to replicate a primitive, rough-textured plaster they had seen in a farm house, a separation of the plaster and woodwork would have been in opposition to the utilitarian quality of the client’s vision.
除了只包括一个四分之一圆扶手外,镶板也不精确,组成和形式不对称,但正是这种不精确赋予了长凳的魅力,从房子其余部分的计算几何形状和组成中脱颖而出。根据第一份施工图,康设计了一条通向外墙的长凳,以及另外两条为二楼卧室设计的长凳。在施工过程中的某个时候,康修改了长椅,使其仅位于大窗的宽度范围内,巩固了它与窗户的关系,同时在长椅和相邻的窗凹之间创造了一个亲密的角落。
In addition to the inclusion of only one quarter-round arm rest, there is an imprecision about the paneling, asymmetrical in composition and form Yet it is this lack of exactness that lends to the charm of the bench, standing out from the calculated geometries and compositions of the rest of the house. According to the first construction drawings, Kahn designed the bench to run all the way to the exterior wall, along with two additional benches specified for the second floor bedrooms. At some point during the construction process, Kahn revised the bench to sit only within the width of the large window, solidifying its relationship with the window while creating an intimate nook between the bench and the adjacent window alcove.
康倾向于通过组合更薄的部分来实现大尺寸,而不是使用大截面木材来制作柱和梁。除了较大的窗户——在凹进的壁龛中找不到——构件通常由一个大的中心元件和每侧一英寸厚的木板组成。典型的三部分组合似乎为每个窗户创建了一个框架,利用较薄的部分在视觉上从结构上分离玻璃。康在房子的所有水平框架部分都采用了一套模数。框架构件符合4-1/2英寸的固定尺寸。本质上,康创造了一对视觉上包含框架元素的书挡。
Rather than use a solid section of lumber for posts and lintels, Kahn tended to replicate the dimensions through the combination of thinner sections. Localized to the larger windows – and not found in the recessed alcoves – the members are typically comprised of a large central element and a one-inch-thick board on each side. The typically tripartite composition appears to create a frame for each window, utilizing the thinner pieces to visually detach the glazing from the structure. Kahn employs a set module throughout the house for all horizontal framing sections. The aforementioned framing members adhere to a set dimension of 4-1/2”. In essence, Kahn creates a pair of bookends that visually contain the framed elements.

Booher.

Pierson Booher
费舍尔房子的每一个方面似乎都被设计好了,而埃舍里克房子朴素的滑动卧室和浴室的门则表现出缺乏凝聚力,在视觉上与房子其他部分的乡村感不一致。费舍尔家的细节使用经过计算,由康以一种克制的方式重新翻译,以免压倒建筑。在他后来的项目中,卡恩的细节工作继续利用这种盎格鲁美人的橱柜建筑,以一种独特的方式回应每个项目的特点,同时保持在费舍尔住宅设计过程中零件的基本关系。不管建筑的主导功能如何,木制品的存在通过创造一种人性来体现每个空间的特征。在索尔克研究所,康寻求的是一个躲避实验室超消毒环境的避难所,在那里,科学家可以逃离他们的实验,吃午餐或写一份报告。因此,康在个人研究中唤起了家庭的典型特征,将这些房间视为科学家进行他们的工作的一个对立的空间。
Every aspect of the Fisher house seems to have been worked out, whereas the unadorned sliding bedroom and bathroom doors of the Esherick house display a lack of cohesion, visually at odds with the rusticity present in the rest of the house. The use of detailing in the Fisher house was calculated, retranslated by Kahn in a restrained fashion so as not to overwhelm the architecture. During his later projects, Kahn’s detail work continues to utilize this Anglo American cabinet architecture, responding to the character of each project in a unique manner while maintaining the basic relationship of parts worked out during the Fisher house design process. Regardless of the building’s dominate program, the woodwork’s presence characterizes each space by creating a sense of humanity. At the Salk Institute, what Kahn sought was a refuge from the hyper-sanitized environment of the laboratories, a place where a scientist could escape from their experiments to eat lunch or write a report. Thus Kahn evoked the typical characteristics of home within the individual studies, treating the rooms as an antithetical space for scientists to conduct their work.

[…] 费舍住宅木作细节 The Architectural Woodwork Detail of the Norman Fisher house […]