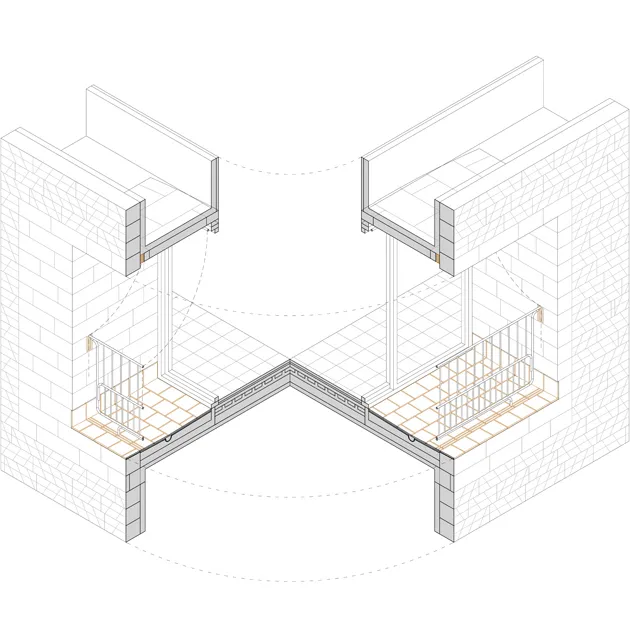- 泰德阿建筑事务所 TEd’A arquitectes
- 2010-2015

粗糙与光滑
回收的砌块用于中间区域(blind sections)
新的砌块用于洞口边缘、压顶等棱角处(finishes, edges and frames)
阳台构造
楼面构造
- 混凝土楼板
- 80EPS保温层
- 混凝土找坡(Ø90半圆PVC排水沟位于中间,聚氨酯胶密封)
- PVC防水卷材
- 20水泥砂浆结合层,排水沟上部缝留空
- 200×200瓷砖地面
- 栏杆下端地面铁红色瓷砖开槽,承接栏杆锈水(瓷砖的红色是由于其成分中的氧化铁。钢筋生锈的氧化铁与瓷砖的结合将加强它的红色。)
墙体
- 砌块:断面200×200石材
- 栏杆与墙连接处:三块200×200×15铁红色瓷砖竖缝砌入墙体瓷砖的红色是由于其成分中的氧化铁。钢筋生锈的氧化铁与瓷砖的结合将加强它的红色。)
阳台顶部
- 400×800×100 砌块 拱顶
- 200×200×15瓷砖 拱顶与外墙链接处
栏杆:Ø10/12钢筋


[…] 伊拉苏住宅 Maison Errazuriz六分仪海滨 Maison aux Mathes砖墙原木住宅 Murondins Houses贝里安自宅 Chalet Perriand乔迪阿夫雷住宅 Jordi and Àfrica’s Home […]
[…] Jordi and Àfrica’s Home […]