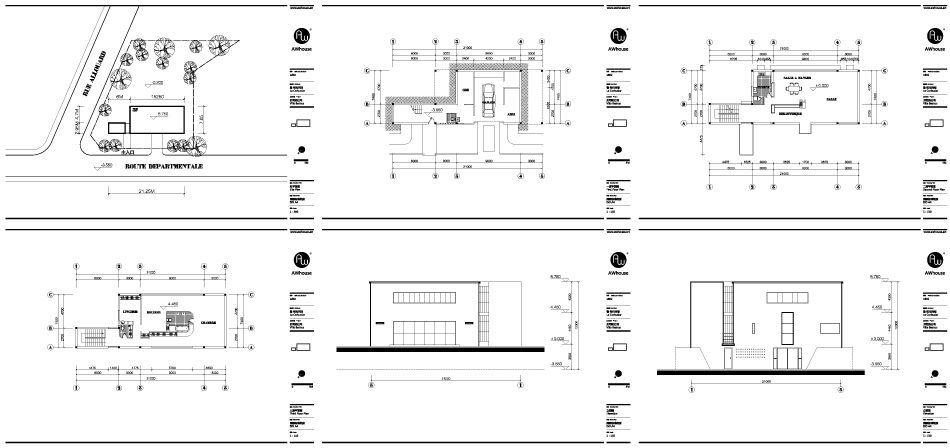贝司纽邸别墅图纸数据矢量PDF下载
| 总平面 Site plan | 1张 | A4 | 1:400 |
| 平面图 Plans | 3张 | A4 | 1:100 |
| 剖面图 Sections | 0张 | A4 | 1:200 |
| 立面图 Elevations | 2张 | A4 | 1:100 |
| 大样图 Detail | 0张 | A4 | 1:10 |
| 轴测图 Axonometry | 0张 | ⊙ | ⊙ |
| 拆解图 Exploded | 0张 | ⊙ | ⊙ |
| 分析图 Diagram | 0张 | ⊙ | ⊙ |

| 总平面 Site plan | 1张 | A4 | 1:400 |
| 平面图 Plans | 3张 | A4 | 1:100 |
| 剖面图 Sections | 0张 | A4 | 1:200 |
| 立面图 Elevations | 2张 | A4 | 1:100 |
| 大样图 Detail | 0张 | A4 | 1:10 |
| 轴测图 Axonometry | 0张 | ⊙ | ⊙ |
| 拆解图 Exploded | 0张 | ⊙ | ⊙ |
| 分析图 Diagram | 0张 | ⊙ | ⊙ |
