1969年底,慈善家和艺术收藏家保罗·梅隆(Paul Mellon)找到路易斯·康,请他设计一个画廊,收藏他打算送给耶鲁大学的英国艺术品。他买下了位于约克街、教堂街(Chapel Street)和商业街(High Streets)之间的街区,这条街与埃格顿·斯沃特(Egerton Swartwout) 1927年修建的老耶鲁美术馆、 路易斯·康1953年修建的耶鲁大学美术馆以及保罗·鲁道夫1961年修建的艺术与建筑大楼相对。
这种安排的问题在于,更多的商业地产将流失,导致该市失去了宝贵的税基。此外,许多当时住在教堂街商店楼上的学生见证了城市街道生活和校园附近廉价住房的消失。路易斯·康是一位非常了解这些问题的建筑师,他提出了一个解决方案,将16%的一楼面积用于商业用途,并相应地征税,而后面和上面的画廊将不征税。
在建造梅隆中心的过程中,教堂街另一侧的建筑被拆除了。该项目被设想为从商业街到约克街,然后与教堂相对。梅隆中心将与周边建筑紧密相连构成未来的艺术聚集地。
In building the Mellon Center, the buildings which flanked the other side of Chapel Street were removed. The project is conceived as going from High to York and beyond the church. The Mellon Center will tie in with what will eventually become the art library.
第一阶段(1970年夏)
教堂街上的一座桥(虚线)连接着梅隆艺术中心和老美术馆。入口位于建筑的中间,介于礼堂和主展览空间之间。纵剖面示意图展示了通往未来图书馆的桥梁(将在现有教堂中容纳),还有庭院。
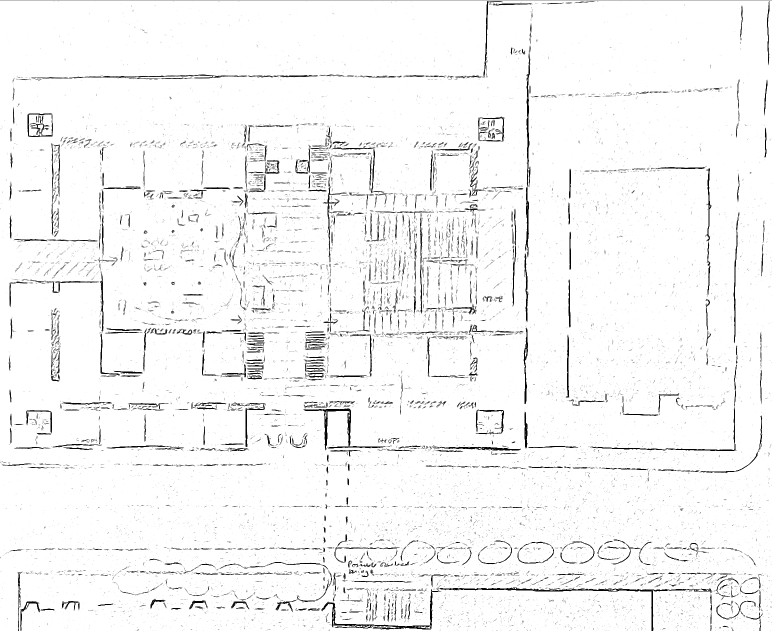

每一栋建筑都是一座房子,不管它是参议院,还是只是一座房子。当你在房间里的时候,房间才是最重要的。和你所在的房间比起来,整栋楼毫无意义。而且,如果你认为一个平面是一群房间,不管有着这样活着那样的功能,那么这个平面就开始变得有意义,你可以把它的精神传达给其他人。
它能触动每一个人。对于建筑师来说,设计并不是一种神秘的操作。他肩负着创造奇迹的责任,那就是意识到房间是建筑的开端。
这点在梅隆艺术馆的顶层很好地实现了。下面依然可以展出的画作。它们总是与自然光有关,但不一定需要顶光。
Every building is a house, regardless of whether it is a Senate, or whether it is just a house.It is the room that is important when you are in it. The whole building means nothing compared to the room you’re in. And, if you consider that a plan is a society of rooms in whatever may be their duty and in what way they supplement the duty of others, then the plan begins to be something, the spirit of which you can convey to others.
It touches everybody.It doesn’t become a mysterious manipulation on the part of the architect to make things work. He has a superduty to give life to a miracle, that being the realization that the room is the beginning of architecture.
This was brought out so very well .. on the upper levels of Mellon. Below also were paintings that were being shown. They were always related to natural light but not necessarily by having the light above.
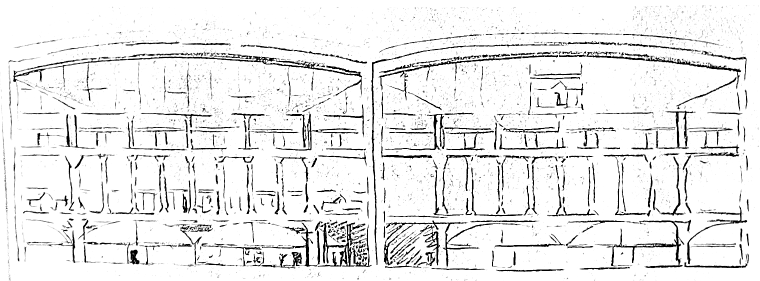
另一个特点是两栋建筑之间的接合处,我强调并戏剧化了接合缝,使得这里有两个入口而不是通常一个入口。我觉得这本身就是一种美的呈现,而不是功能上的必要。
Another characteristic is the expansion joint between the two buildings, I emphasized and dramatized the expansion joint, causing it to have two entrances at this point instead of the usual one. I felt that this was in itself and aesthetic emergence, rather than what was just necessary.

当太阳不出来的时候,心情就是一天的心情,画以一种不同的方式日复一日地生活着。梅隆先生在一个沉闷的早晨看到这幅画时很欣赏,他不得不靠近这幅画才能看到它。他说,当他早上起来看周围的东西时,他也必须靠近它们,因为这不是博物馆。这给了他房子的感觉。
When the sun is not out, the mood is the mood of the day, and the paintings live day after day in a different way. That was appreciated by Mr. Mellon when he saw it on a dull morning and he had to get close to the painting to see it. And he made the remark that when he gets up in the morning and looks at the things around him, he also has to get close to them because it isn’t a museum.And that gave him the sense of a house.
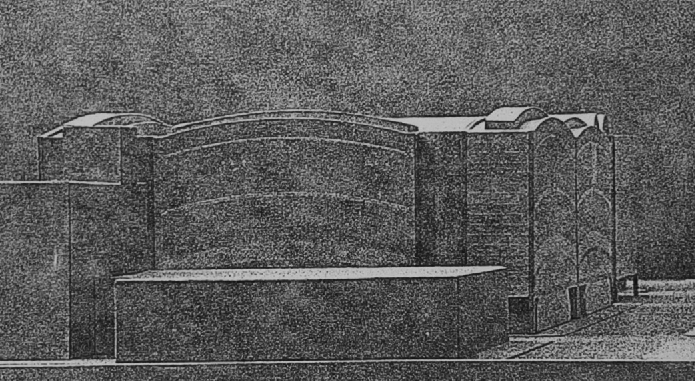
第二阶段(1970秋-1971春)
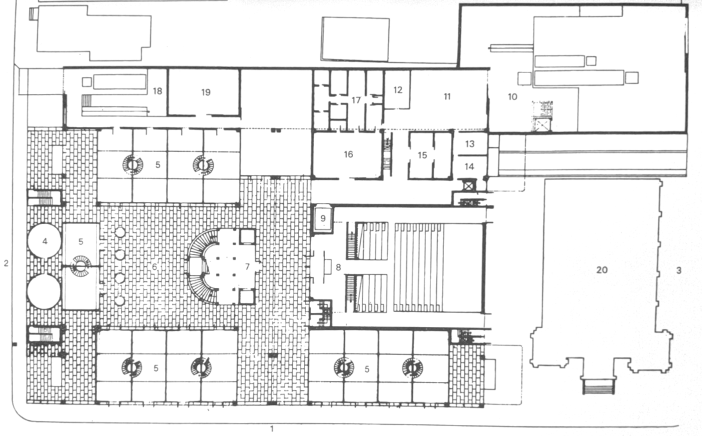
- 教堂街
- 高街
- 约克街
- 亭
- 商业店铺
- 庭院
- 入口大堂
- 演讲厅
- 货运电梯
- 卡车装卸区
- 接待
- 总务
- 办公室
- 存储
- 档案室
- 摄影工作室
- 暗室
- 商业区卡车停靠
- 存储
- 现存的教堂被改造成一个剧院
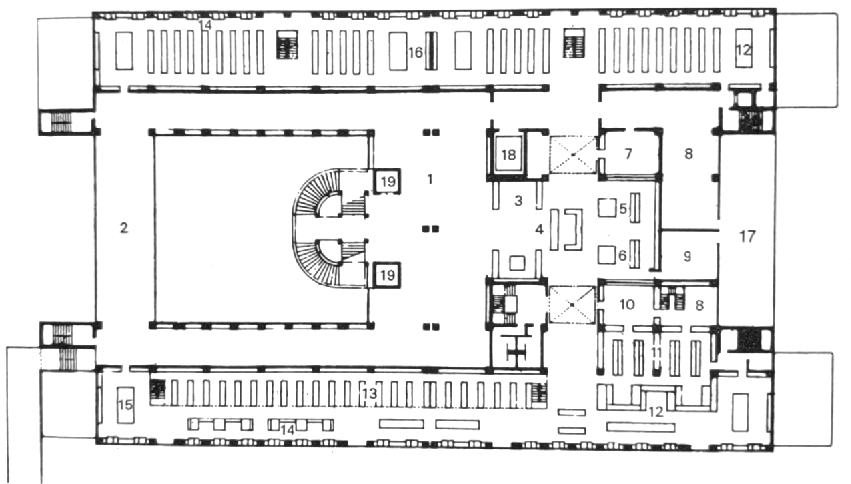
- 临时展览
- 展览
- 编录
- 控制
- 期刊
- 新收购的
- 图书管理员
- 工作间
- 助理
- 馆长打印
- 照片和图纸
- 阅读区
- 罕见的书
- 小书房
- 珍本图书助理馆长
- 参考图书馆
- 阳台
- 货运电梯
- 乘客电梯
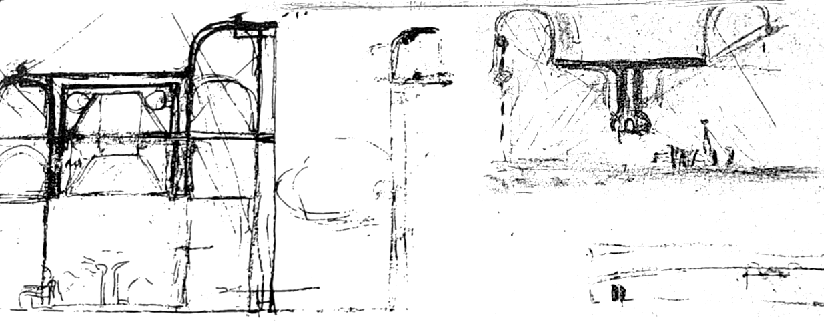
建筑的设备造价几乎达到了它总造价的一半,而所做的一切都是为了隐藏那一半。好材料被迫换成煤渣块的灾难之所以发生,只是因为必须用于建筑服务的设备变得越来越重要、越来越昂贵。我们必须给它一个合理的表达。
如果我们能够在结构中给出机械的设备的空间,呈现出自己的美学,正如空间有自己的一样,然后我们把建筑从各种隐藏设备的手段中解脱出来。
在梅隆英国艺术与研究中心,我试图更生动地表达这一点。在最初的研究中,有一些外部的设备看起来是独立的。不同性质的设备是用来送风的,用来排风的,用来制造你想要的建筑内部空气的机器。
The service of the building is gradually reaching such a high cost as to equal half the cost of the building. And everything is done to conceal that half of the building.The catastrophe of good materials changing to cinder block is happening only because the equipment that must go in to the services of the building is increasingly more important and more costly.We must give it a rightful expression.
If we were able in our structures of the future to isolate the equipment of the mechanical as though it had its own aesthetic existence, just as the spaces have their own, then we would free the building of all the subterfuges we use to conceal the services of the building.
In the Mellon Center for British Art and Studies, I tried to express more dramatically this very point.In the original studies I made for Mellon, there were instruments outside which looked or will look like something independent. Instruments of different natures are for the supply of air, the exhaust of air, the machinery that goes into making the air the way you want it on the interior of the building.
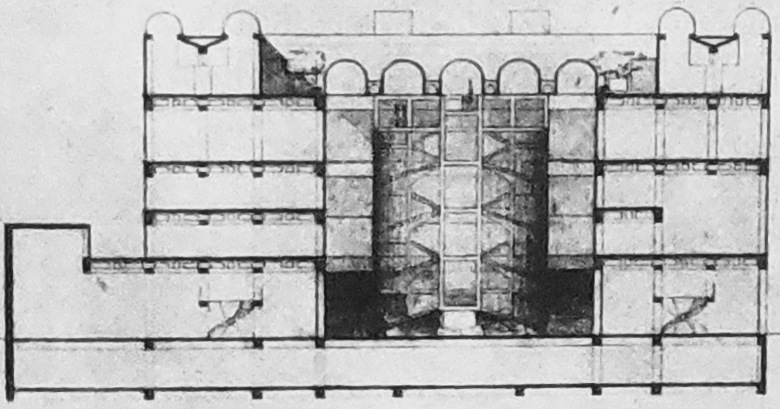
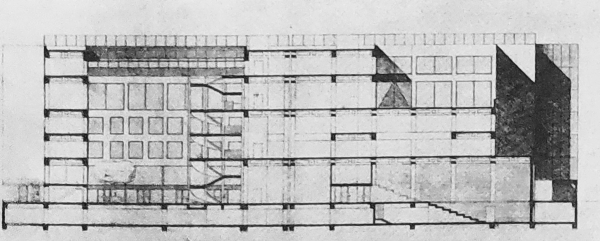
书、画、图纸之间的亲密感——这就是在房间里收藏的品质。房间由混凝土柱和板组成。楼板上有空气回流,所以画廊里没有任何小玩意。然而,送风口是暴露的。它们就像一个放在空间里的壁炉。
The idea of intimacy between book, painting, drawing- this is in the roomlike quality of the collections. The rooms are made with concrete columns and slabs. The slabs contain the air returns, so the galleries are clear of gadgetry. The air risers however, are exposed. They become a sort of Franklin Stove sitting in a space.
梅隆中心的设计灵感来自于卡尔卡松城堡,就像理查德医学院一样。当我们需要大跨度时,维兰德尔从一层到另一层穿过整个点,释放出自由跨度。商店所在的下方区域跨度高达80英尺,因此上下建筑之间没有直接的结构关系。这个想法是为了尽可能地解放该地区的行人活动,解放商店,使他们的安排不受柱子的限制。
The Mellon Center is as much inspired by Carcassonne as is the Medical Towers.When we needed large spans, the Virandel went through the entire point from floor to floor and released free spans. The area below where the shops are has spans up to eighty feet, so that there is no sense of direct structure relation between the building above and the one below. The idea was to free the area as much as possible for pedestrian movement, and to free the shops so that their arrangement was not inhibited by columns.
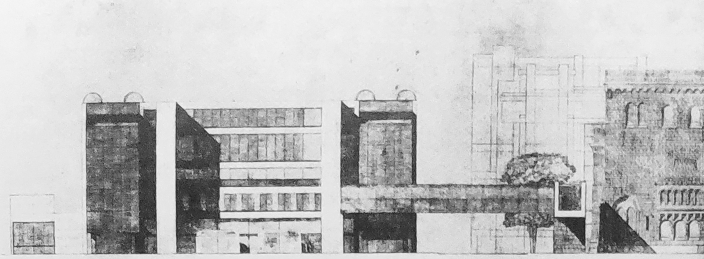
第三阶段(最终方案)
这个想法是让尽可能多的光线从中央空间进入,这样两侧外围空间会有双侧采光,四周的空间根据内部需要开窗。
The idea was to get as much light from the central space as possible, so that the two sides of the peripheral spaces would have a light source on both sides, I allowed the amount of window that each space needed on the periphery to be dictated by the interior space.
遮阳板挡住了看起来很糟糕的北侧光线。它有一个穹顶,可以在墙上发出均匀的光,北测光是用于艺术工作室的,因为它是一个固定的光。但它也有最有害的光线,挡板防止眩光,穿过这里的光线比穿过金贝尔美术馆固定装置的光线伤害小。
The shield for the sun blocks out the north light, it looks awful. It has these dome which give even light on the walls, North light is used for art studios because it is a fixed light. But it also has the most injurious rays. Baffles prevent the glare, The light that comes through here is less injurious than the light that comes through the fixtures in Fort Worth Kimbell Art Museum.
梅隆艺术中心被设想成6m×6m房间,有些房间连在一起。在没有分隔的地方,柱子间隔是6m×6m的。柱子是一种房间秩序来源,通过它们产生房间的感觉,即使没有分隔,柱子是告诉你墙在哪。
Mellon is conceived as twenty-by-twenty rooms, some coming together. Where the partitions are left out, the columns are twenty by twenty. The columns are a kind of room-making discipline, by having them inducing the sense of the room even though the partition is not there, the column being that which tells you where the wall was left out and the column took its place.
从某种意义上说,柱子是墙分开的地方。
In a sense it is where the walls parted and the column became.
我之前有个方案,把设备放在外面。但它没有实现,因为它被证明是昂贵的。我想要它的金属和外立面一样,不锈钢板,像锡一样。
I had a prior scheme for Mellon in which I put the mechanical outside. But it didn’t work because it proved to be expensive. I wanted it of the same metal as the exterior, mat stainless steel, pewter-like in character.
在浇筑混凝土时,我用的是木头模板,你用得越多就越好用。在模板交接的地方,我在胶合板上做了一个切口,使混凝土渗出来,而胶合板最外层并没有完全被切穿。当混凝土浇筑时,在接缝处可以向外流动而没有阻力。我意识到如果你能让它流出一些,那么在节点处就不会有瑕疵,也不会有蜂窝孔孔。
In pouring concrete I use a wood form, which actually becomes better the more you use it. Where the one form meets the other, I have allowed the concrete to bleed out by making a cut in the plywood which doesn’t quite penetrate the first layer of plywood. When the concrete pours, there isn’t resistance to the flow outward at the joint… came to the realization that if you could allow it to bleed out some, you would then have no trauma at the joint, no honey-combing.
这条街有进入建筑的趋势。街道,只有人行道是行人的道路,是不够的,今天有更多的人和要求更自由的活动,而不仅仅是沿着街道的简单线性运动。
The street has a tendency to enter the bullding. The street, with only its sidewalks being the pedestrian way, is not sufficient today with the greater number of poople and the demand for freer movement, not just simple linear movement along the street.
你进入一个很大的开放空间,上面有遮蔽,商店第一层延伸过来。虽然此时没有艺术中心的入口,但是当您进入艺术中心的大楼购物时,您可以看到艺术区。这是一个有遮蔽的吃喝玩乐之地。
You enter a large open space which has protection above, and there the shops continue on the first level. Though there is no Mellon entrance at this point, you do see the building of the Mellon Studies as you enter the building for shopping purposes. There is on this level a protected area, places to eat and enjoy yourself.
