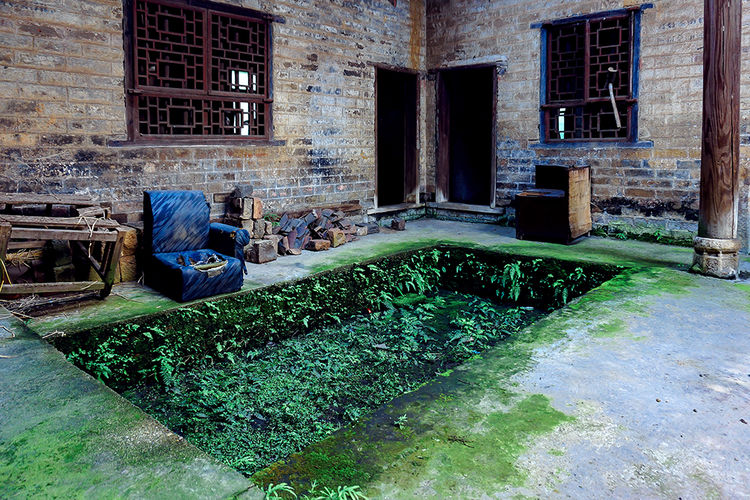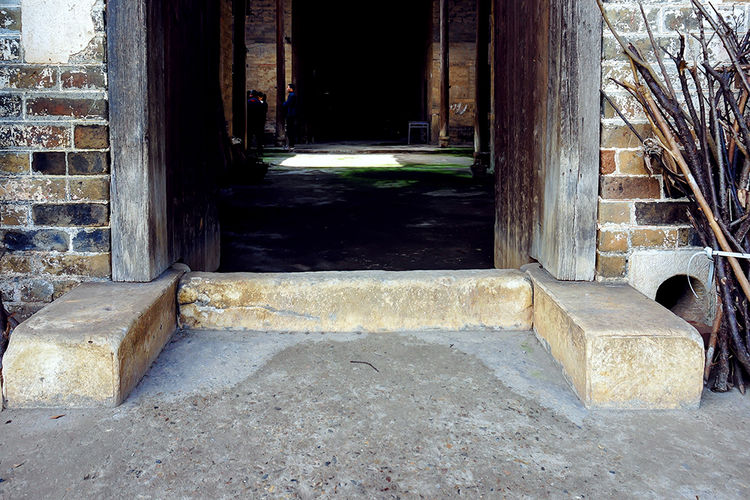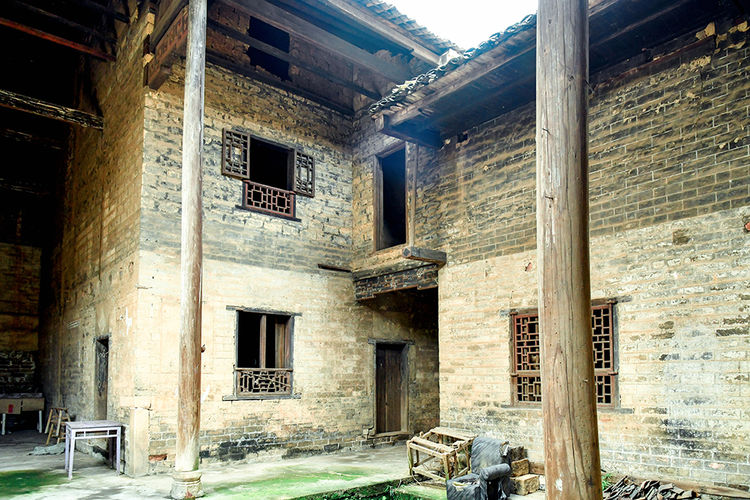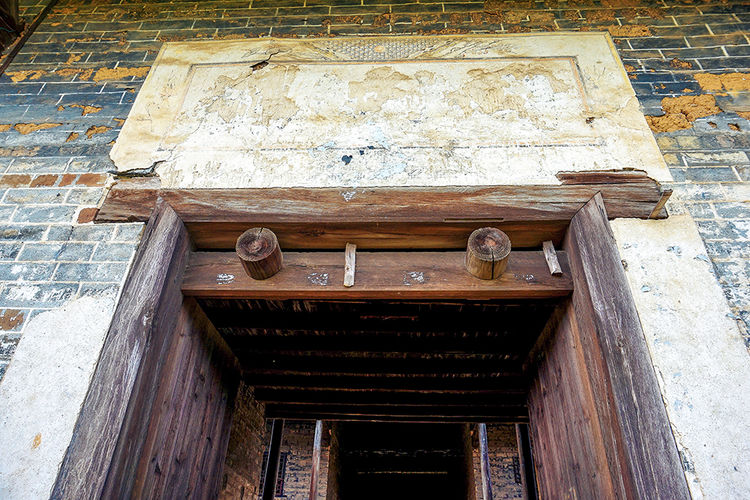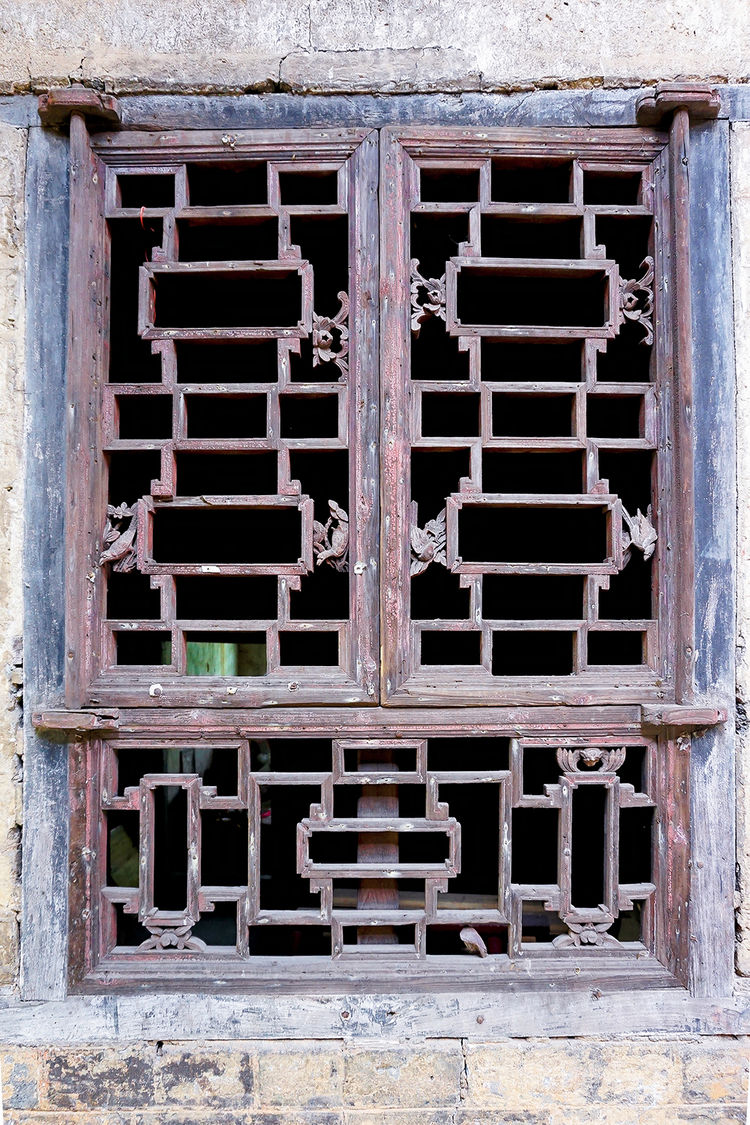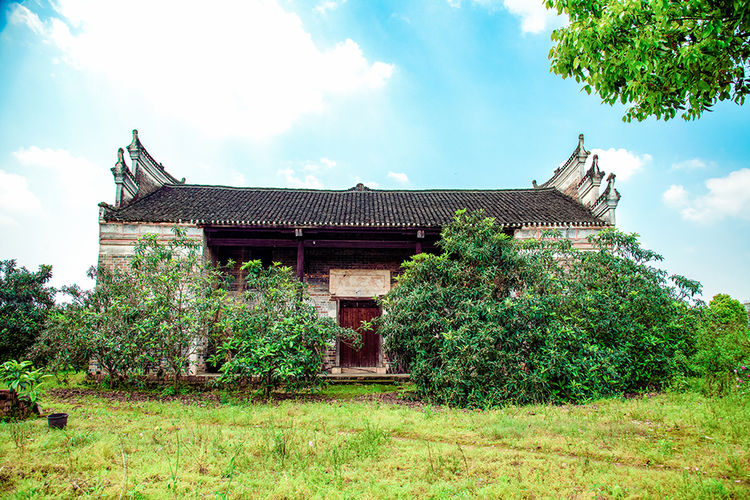- 1910
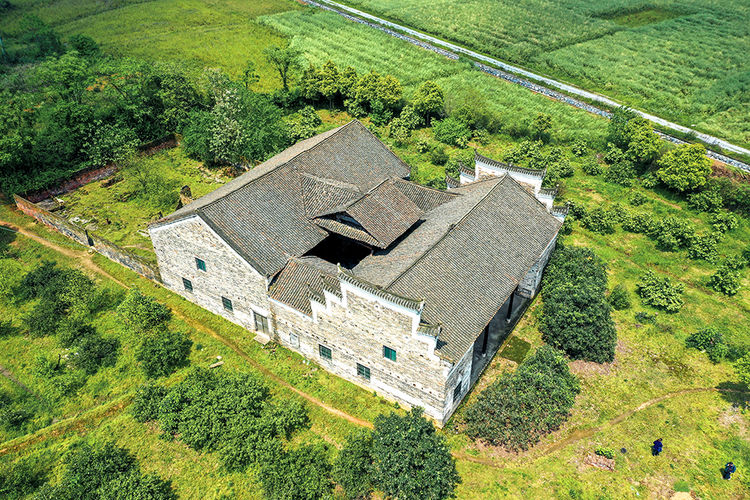
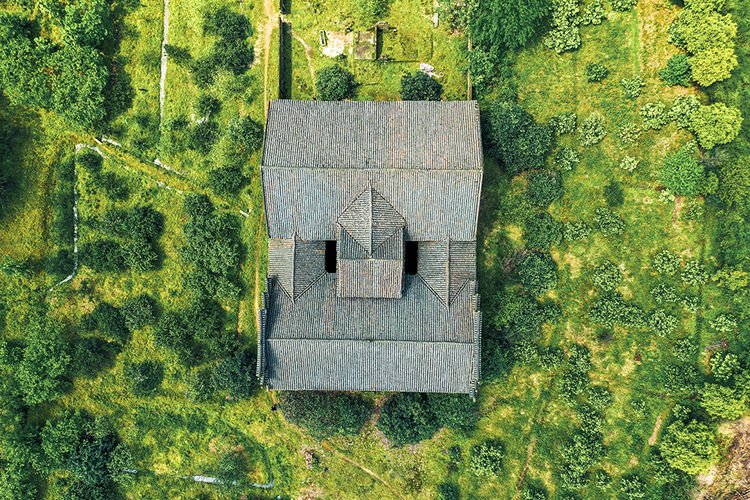
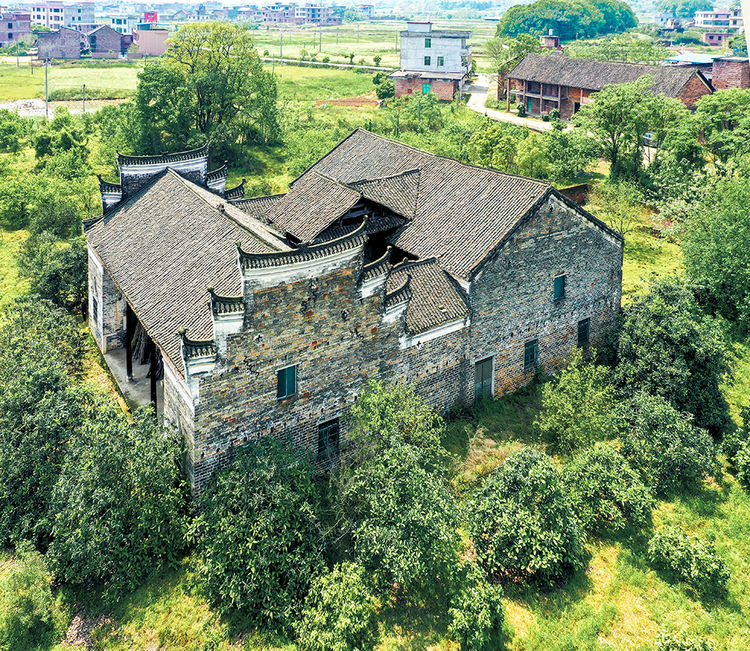
“宜宾新屋里”位于湖南省耒阳市大市镇紫峰村1组,是一座建于清末的古院落。它坐落在如平原草地般的田野间,周边种植了不少花草果木,风景秀丽。从空中俯瞰,宛如一栋现代版的“别墅”独耸在果木林中。
“Yibin House” is located in Group 1, Zifeng Village, Dashizhen, Leiyang City, Hunan Province. It is an ancient courtyard built at the end of the Qing Dynasty.It stands in the middle of a plain-like grassland, surrounded by many flowers, plants, and fruit trees, creating a beautiful landscape. From an aerial view, it looks like a modern “villa” standing alone in the orchard.
“宜宾新屋里”为砖木结构,二进二厢,屋高两层,小青瓦、五山峰火墙,硬山顶。院落由门房、左右厢房、过道亭、天井、正房组成。门房面阔三间,前有檐廊,檐柱为圆形,半月形穿插坊,下置架子鼓状柱础,廊左右开侧门。主大门为木质门框,门额原有墨绘“墨莊第”,现已模糊不清。房屋中间立有过道亭,顶部筑有藻井,内饰五福庆寿图案,两侧为天井,用于采光透气,纳四坡水,间隔有回廊相通。其后为正房,设有神龛。
The structure is made of brick and wood, with two sections and two side rooms. The house is two stories high, with small green tiles and five mountain-shaped firewalls, featuring a hard mountain roof. The courtyard consists of a gatehouse, left and right side rooms, a corridor pavilion, a courtyard, and the main house. The gatehouse has three rooms in front, with a porch in front. The porch columns are round, with crescent-shaped brackets, and the column bases are drum-shaped. There are side doors on both sides of the porch. The main gate is a wooden frame, with the original inscription “Mo Zhuang Di” on the door lintel, which is now faint. The middle of the house has a corridor pavilion with a ceiling, decorated with a “Five Blessings Celebrating Longevity” pattern inside. There are courtyards on both sides for lighting and ventilation, collecting water from four slopes. The corridors are separated by corridors. The main house is at the back, with a shrine for the ancestral tablets of the family.
